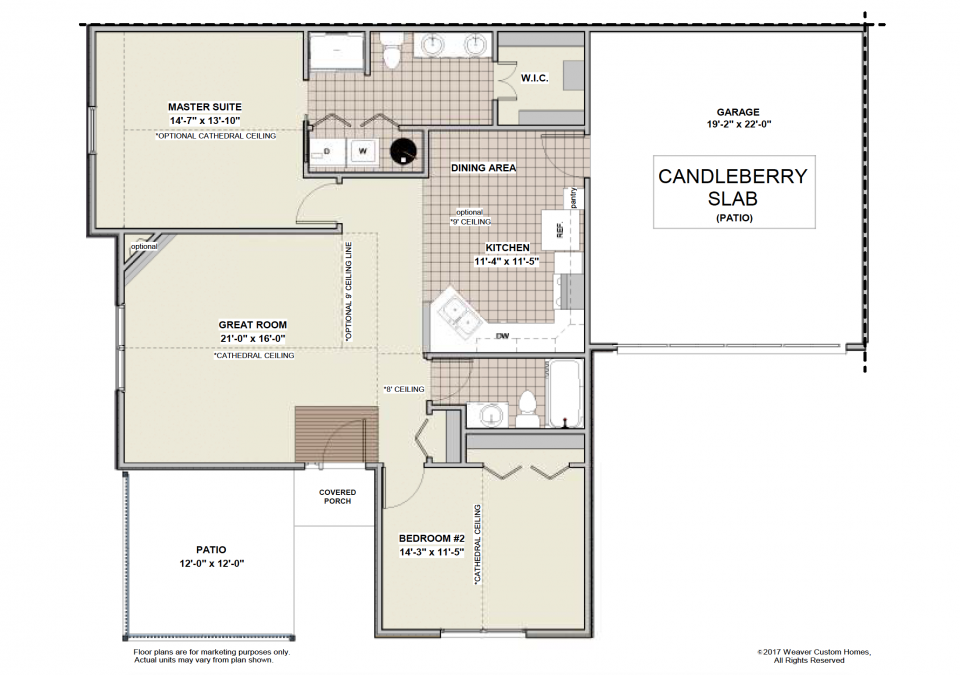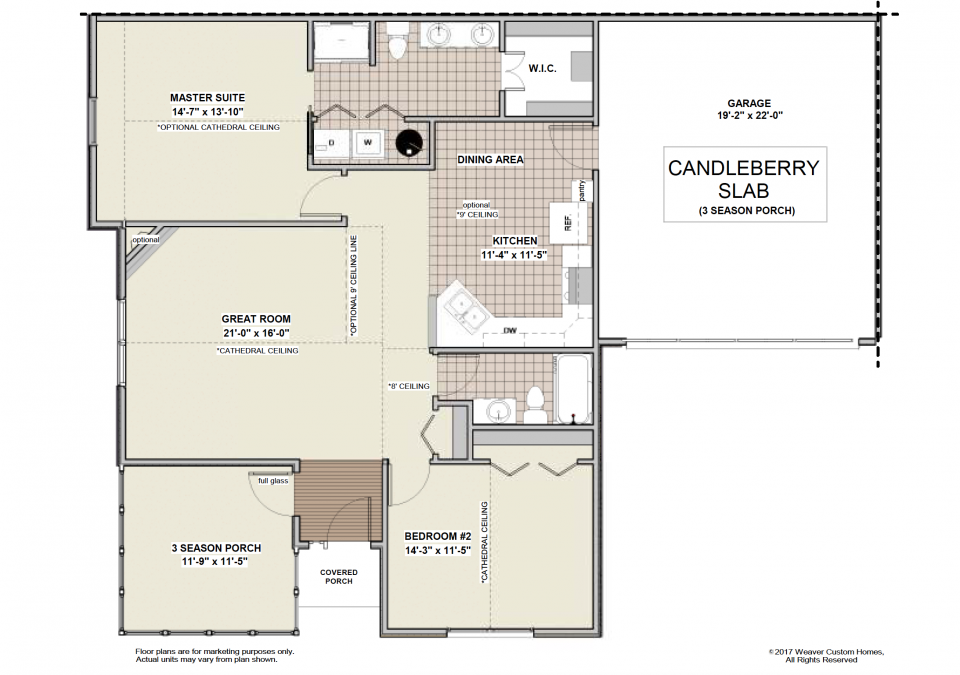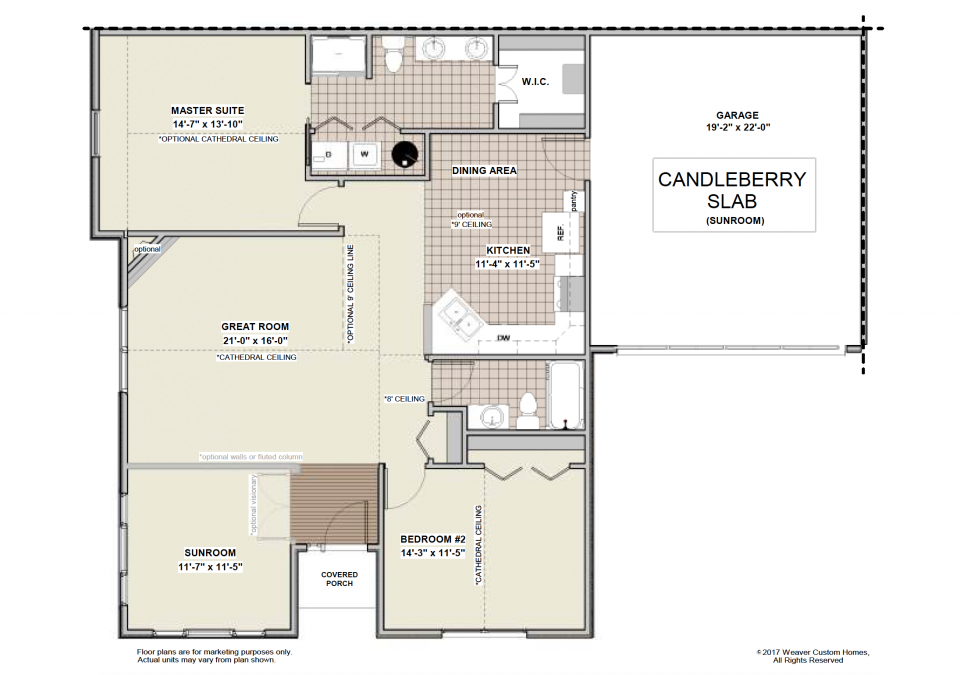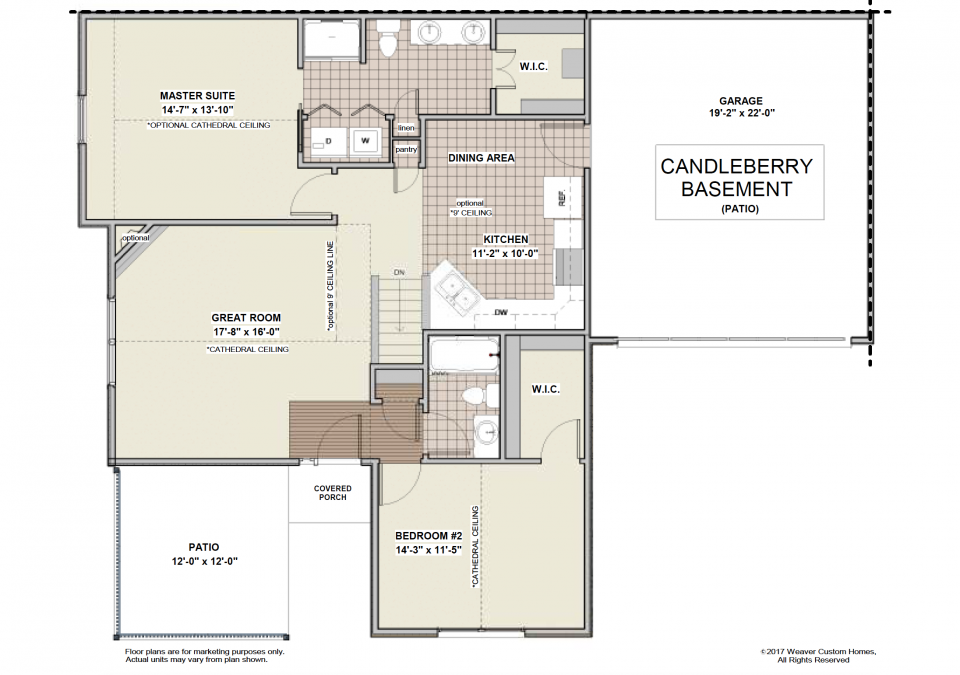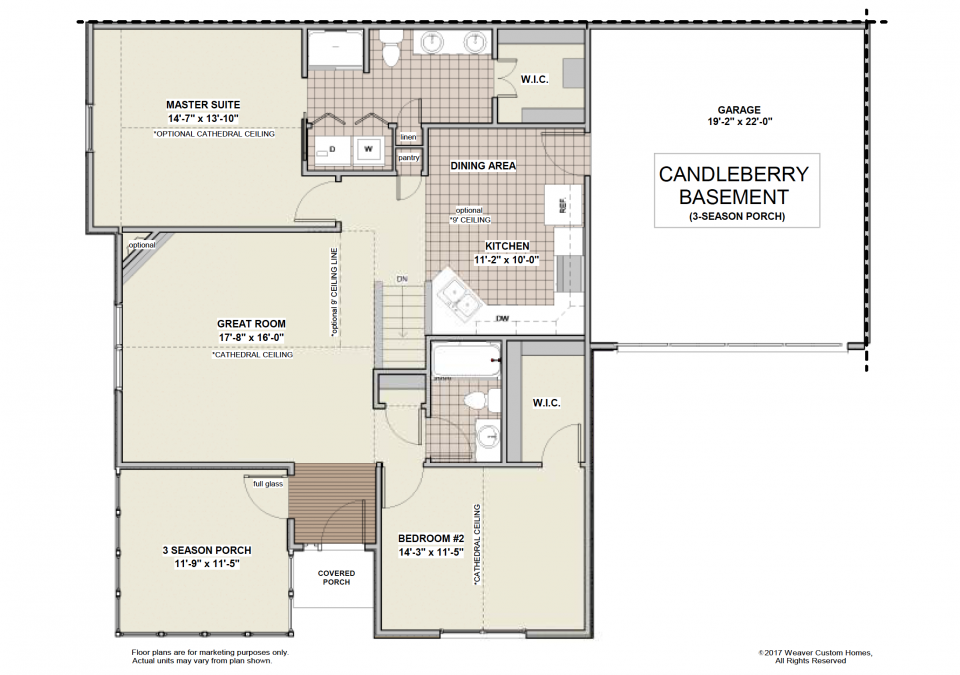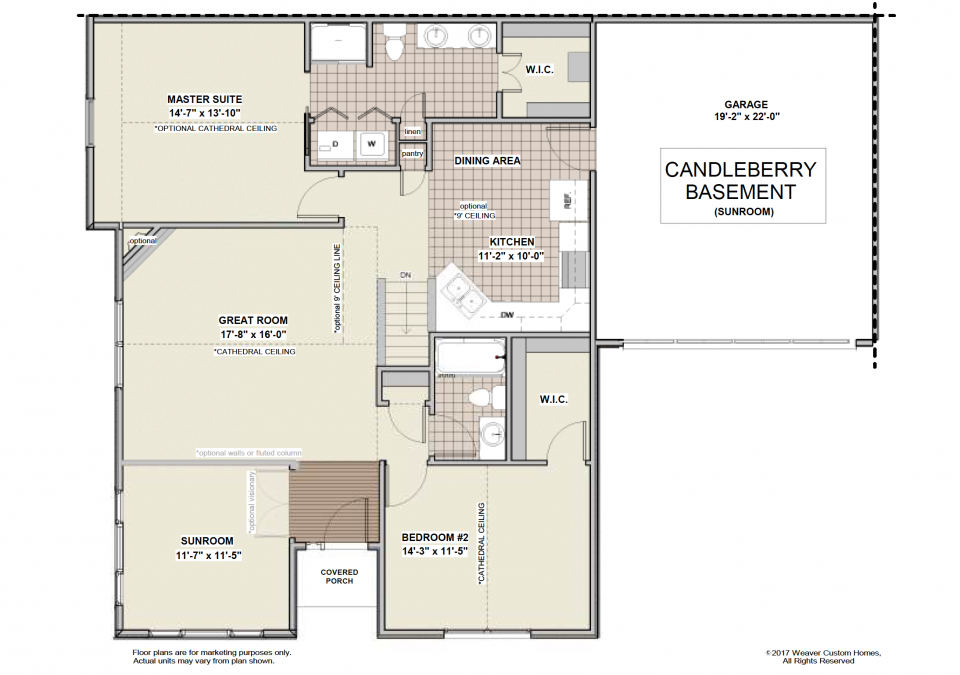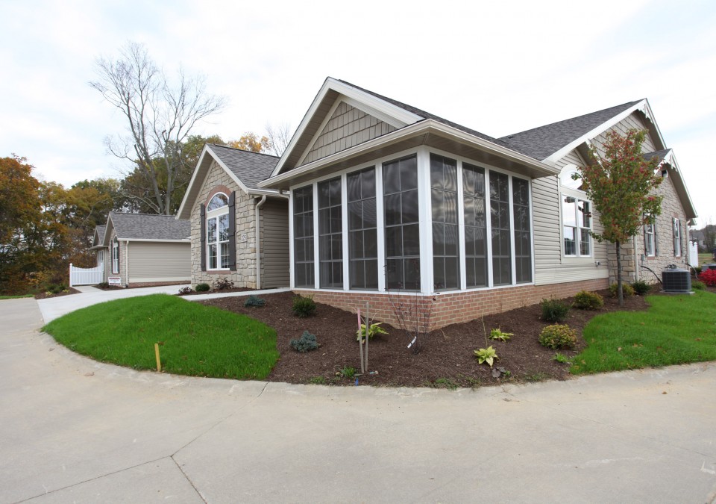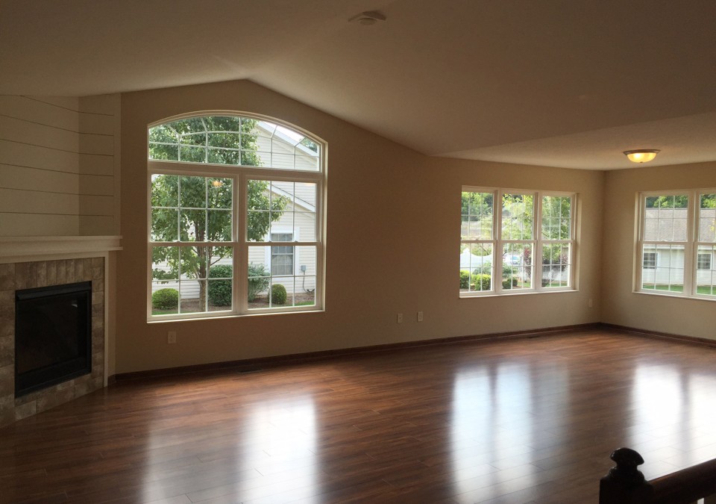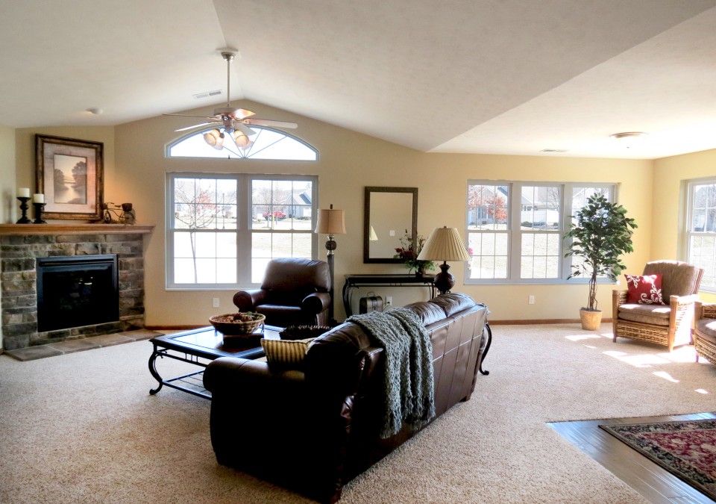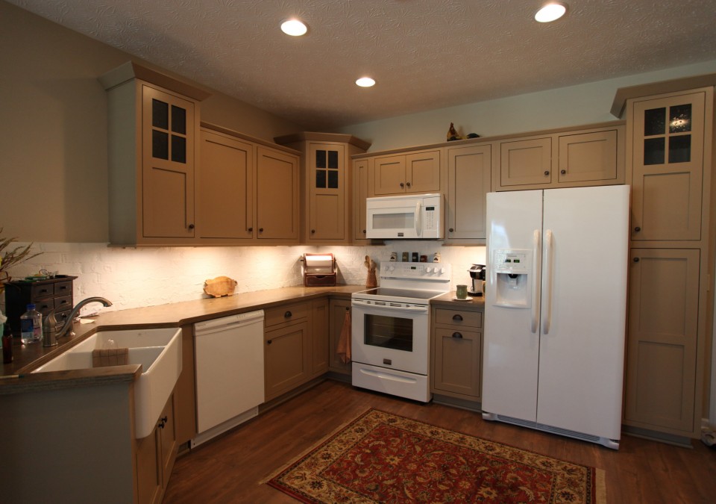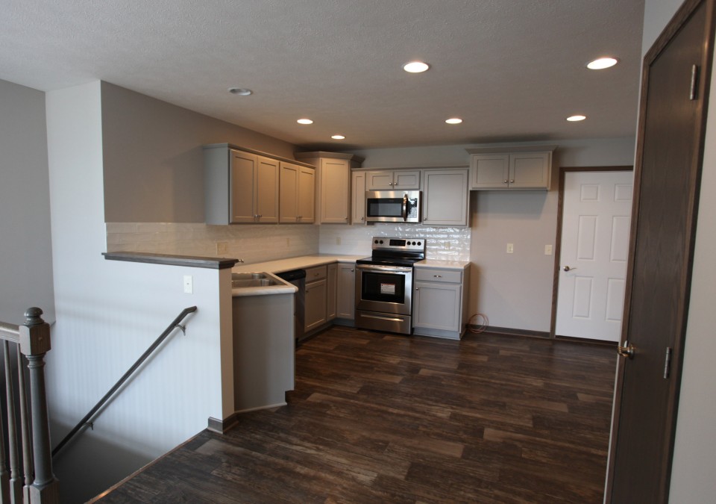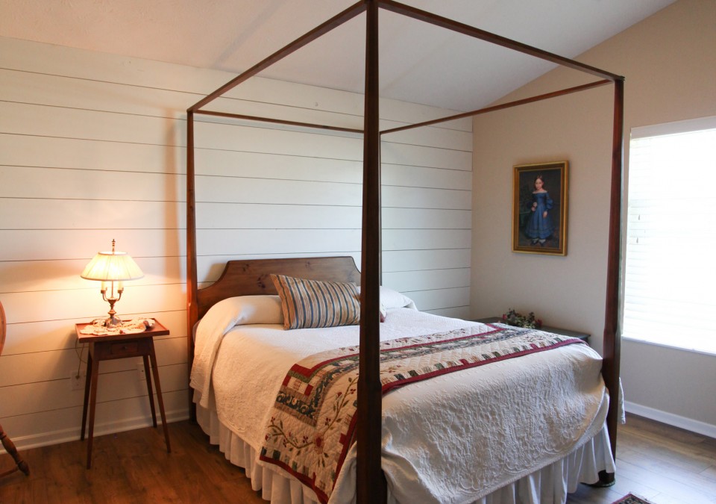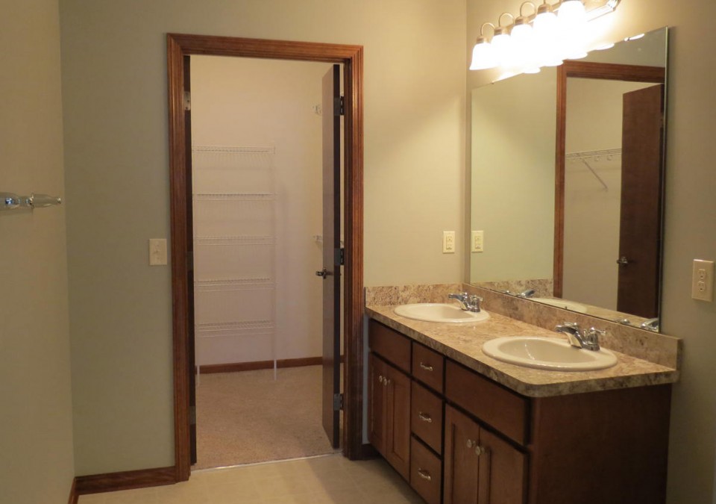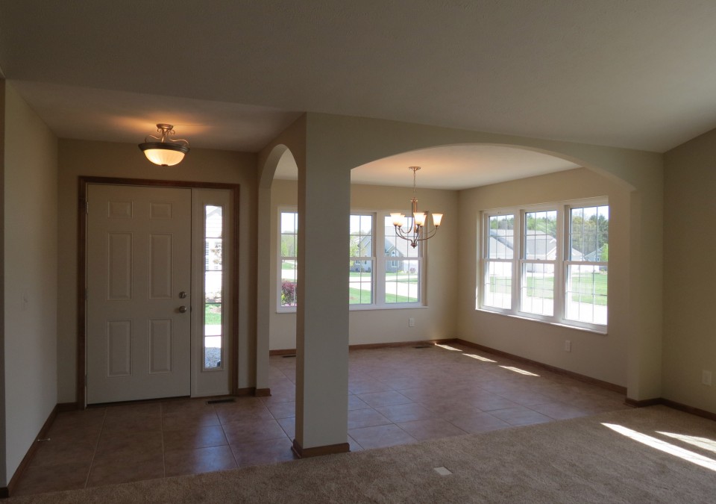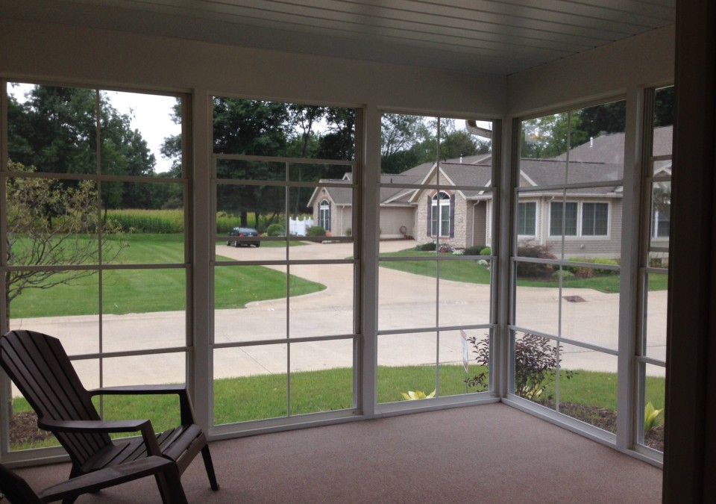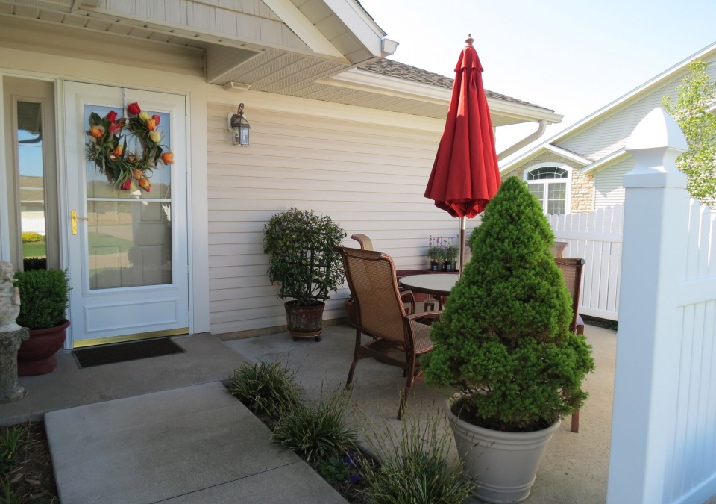330.621.1017 - Shown by Appointment
Candleberry
The Candleberry's timeless design is ideal for casual living. This plan features cathedral ceilings, a large eat-in kitchen and spacious great room. The optional sunroom expands the open design and has the flexibility to be used as a formal dining area. Providing warmth and ambiance, the optional gas fireplace is clean and energy efficient. The Candleberry conveniently features the laundry off the master bath.
Take a Tour
| Slab – Patio | Slab – Sunroom |
| Basement – Patio | Basement – Eat-In Kitchen & Sunroom | Basement – Island Kitchen & Sunroom |
