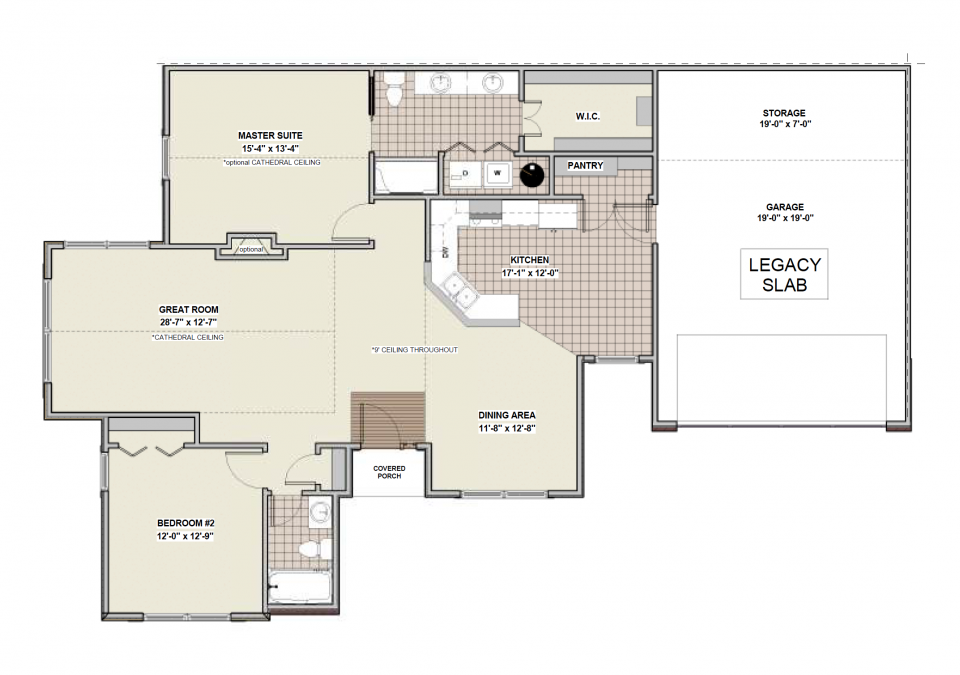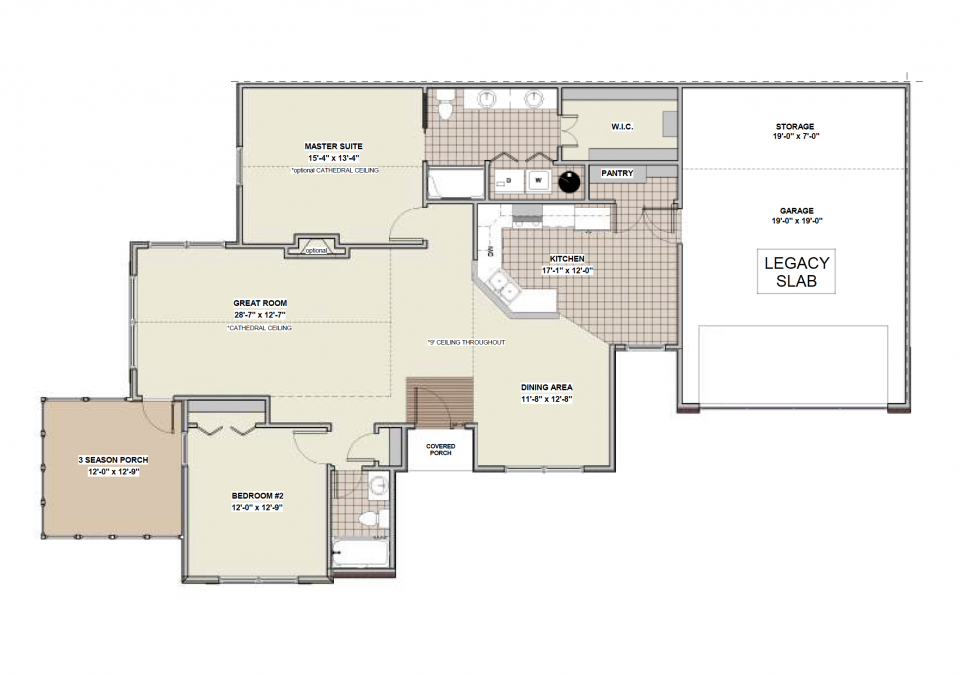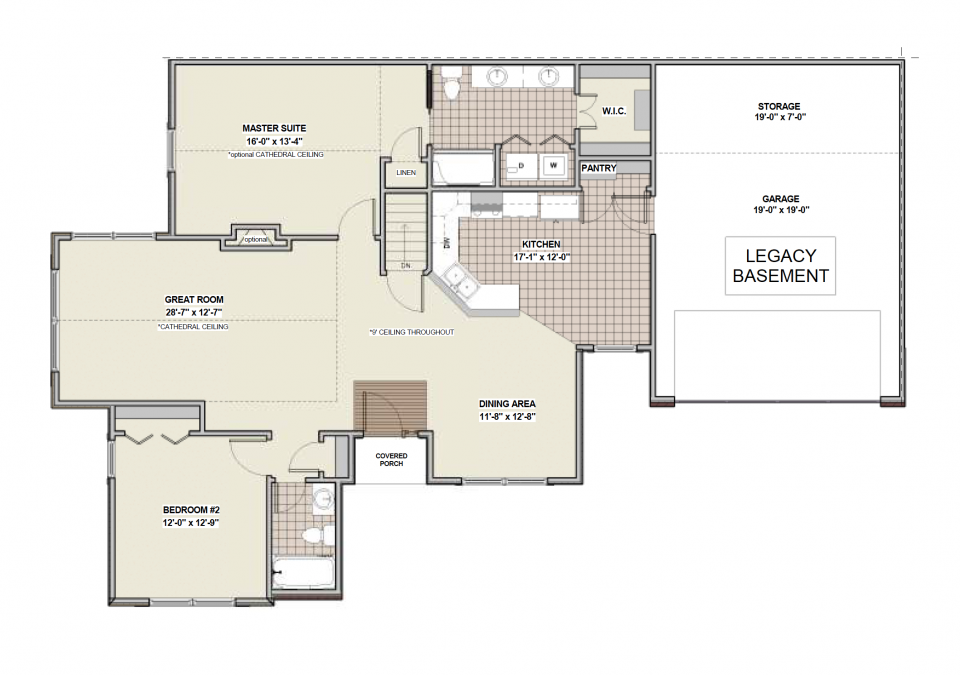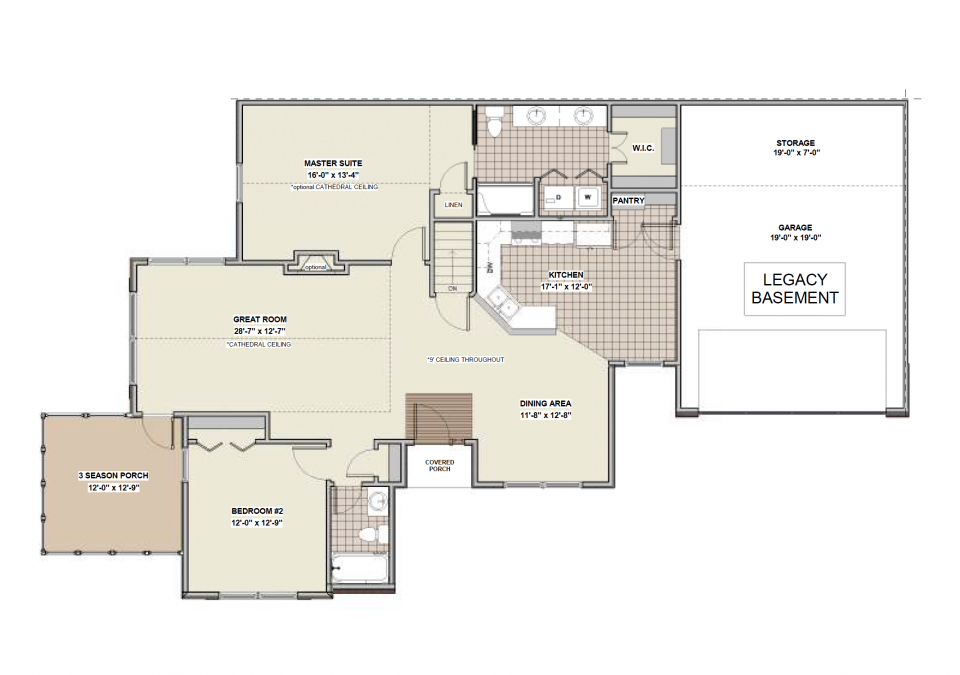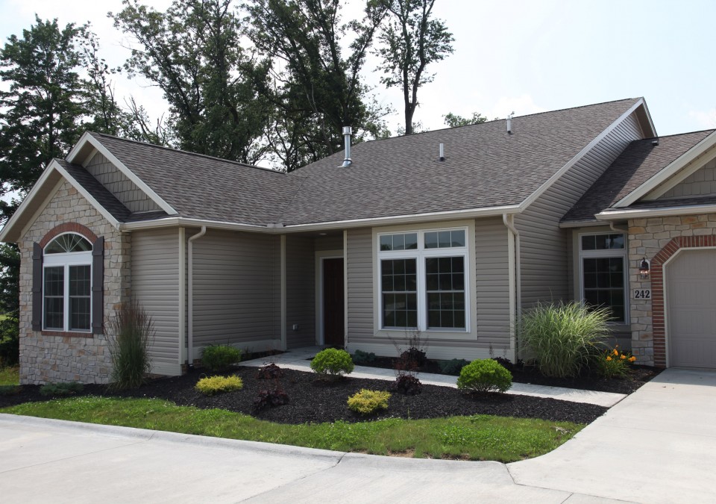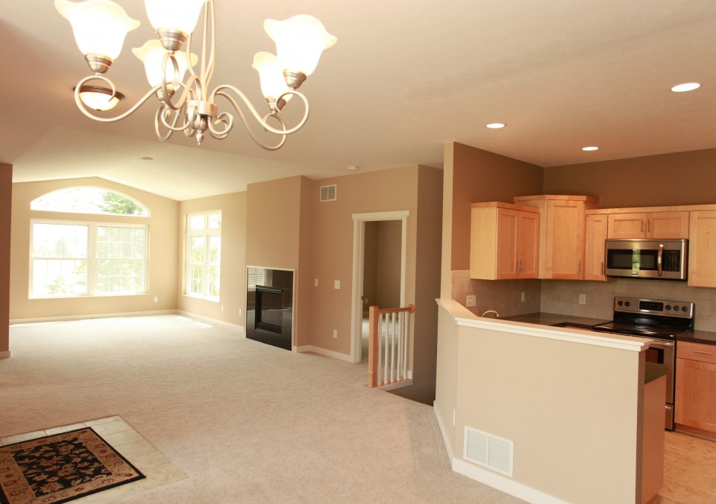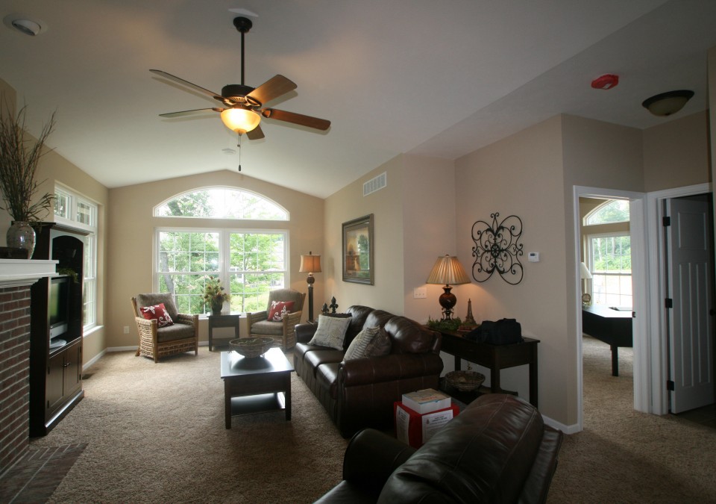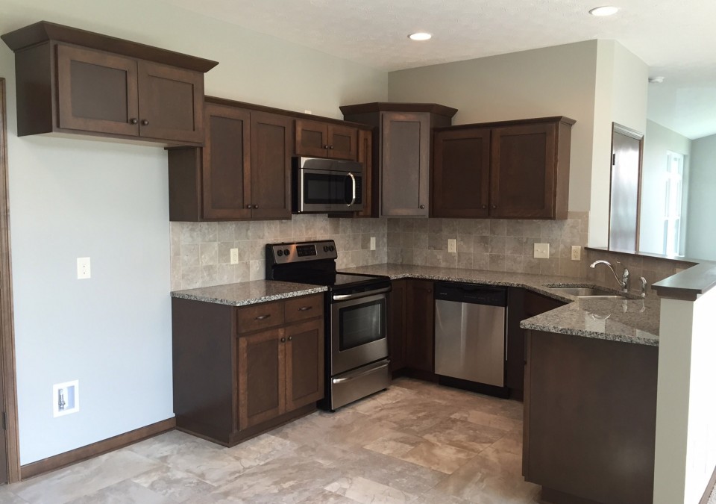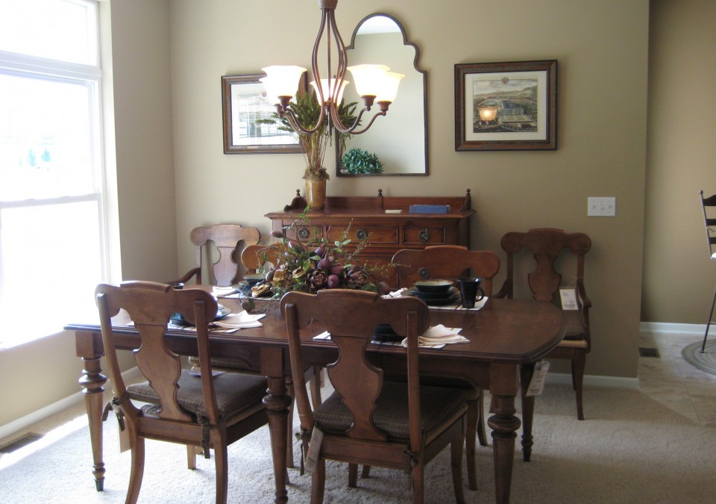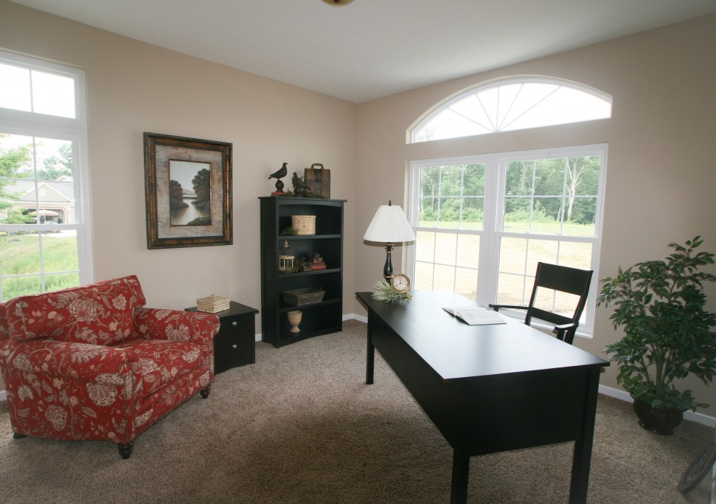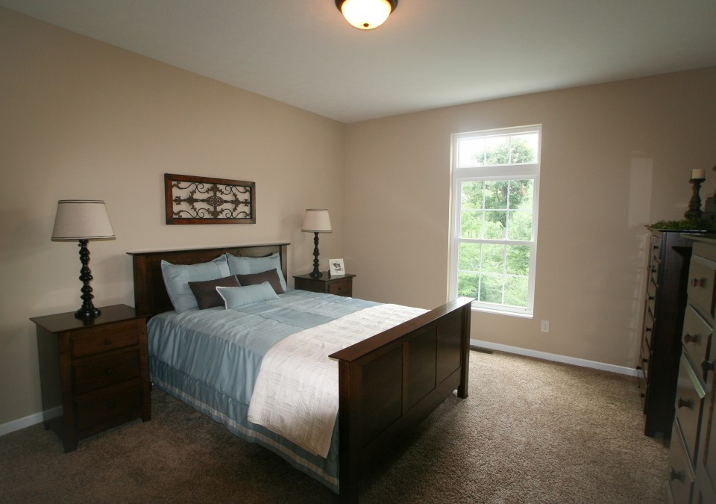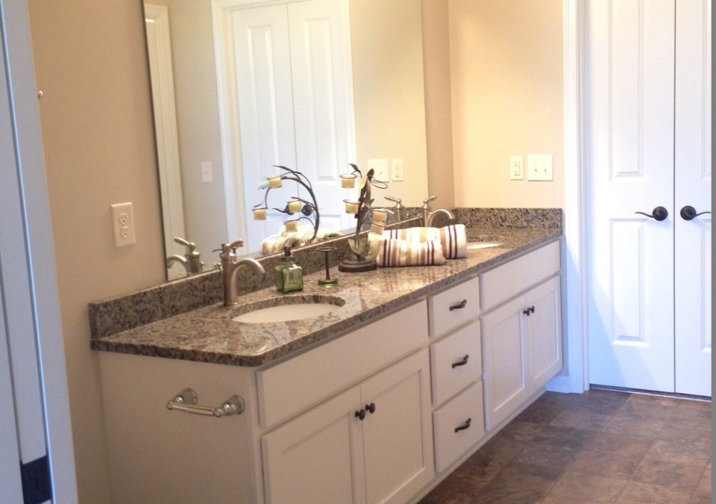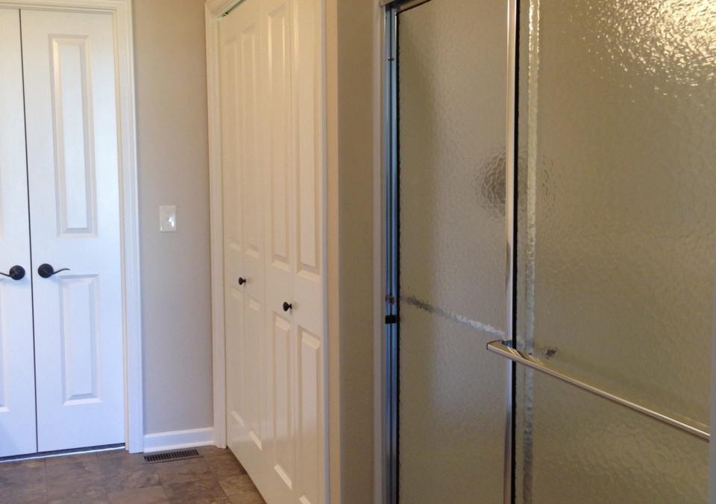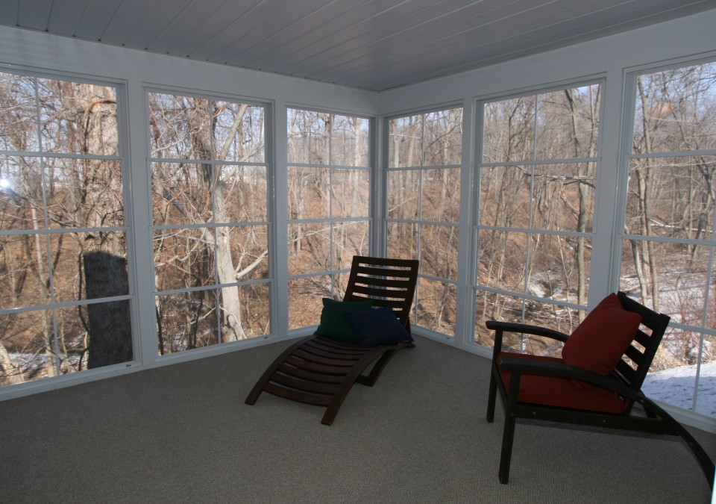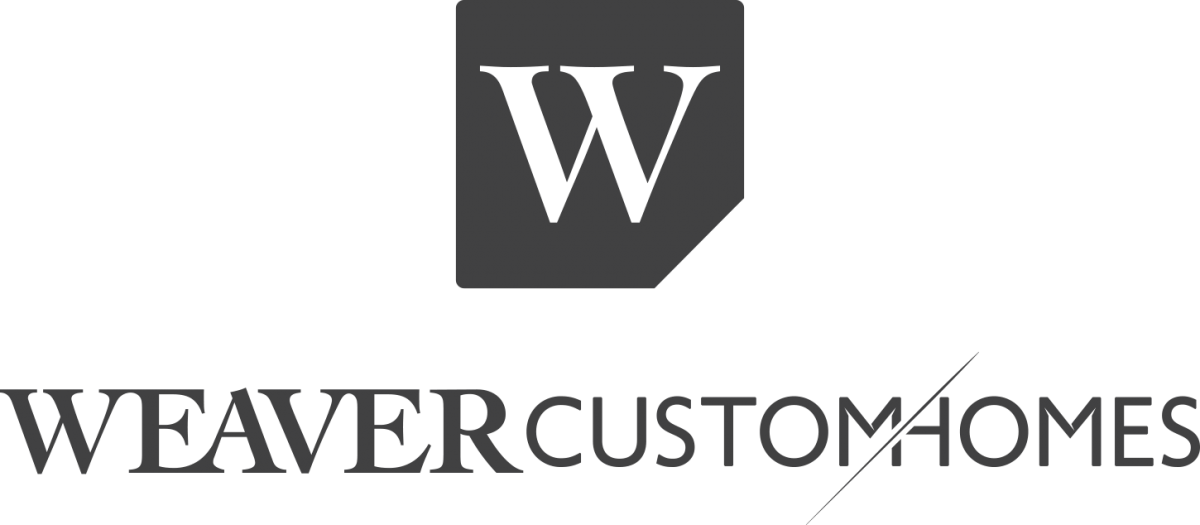330.621.1017 - Shown by Appointment
Legacy
Among the standout features of the Legacy are the nine foot ceilings and transom windows throughout. A wall of windows allows natural light to flood into the inviting great room. Add an optional gas fireplace for a dramatic focal point. The Legacy features both an eat-in kitchen and formal dining room. The spacious owner’s suite offers a private bath with a 5' shower, double bowl vanity, walk-in closet and laundry. The two car garage provides a large storage space across the rear.
Take a Tour
